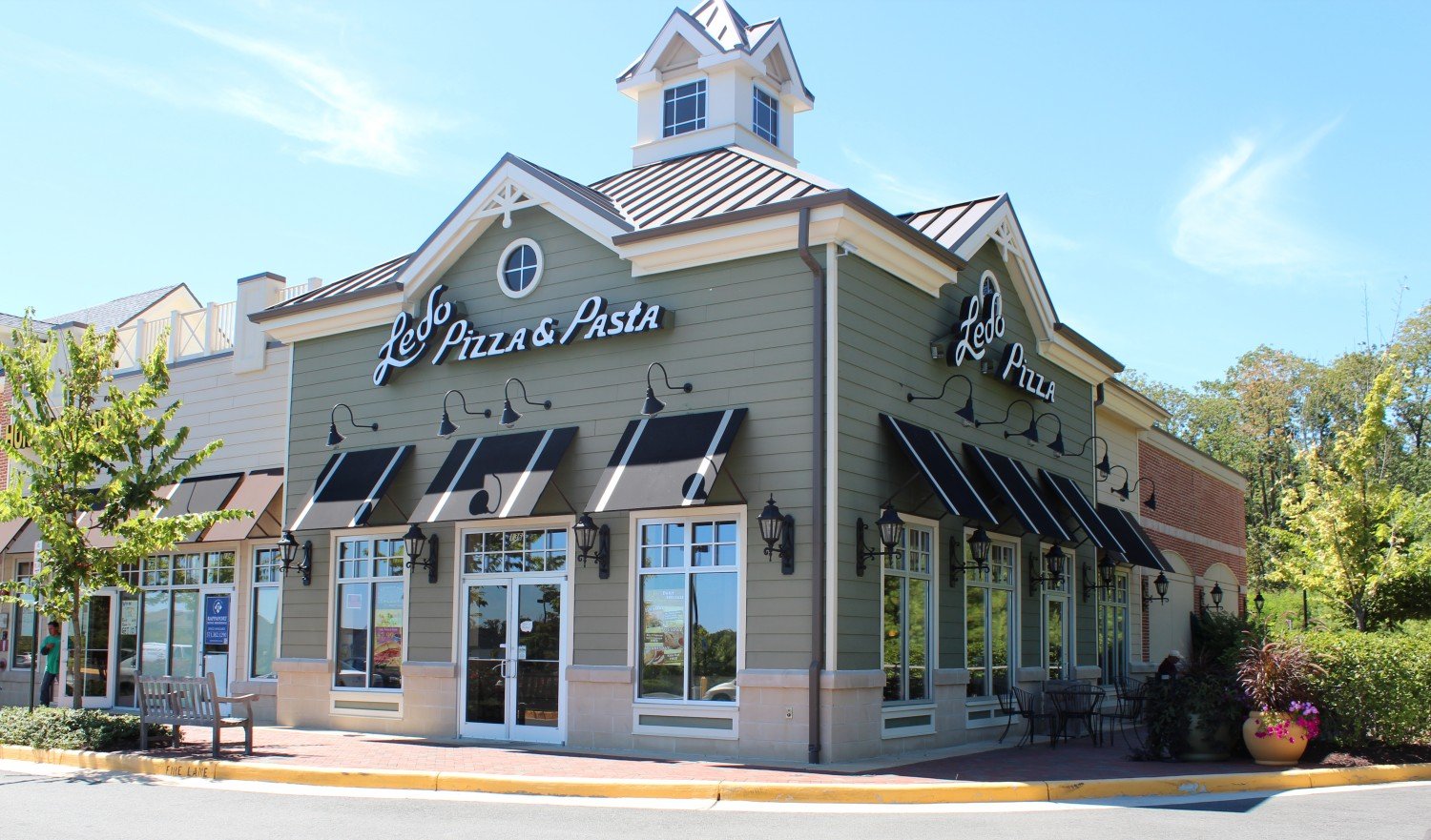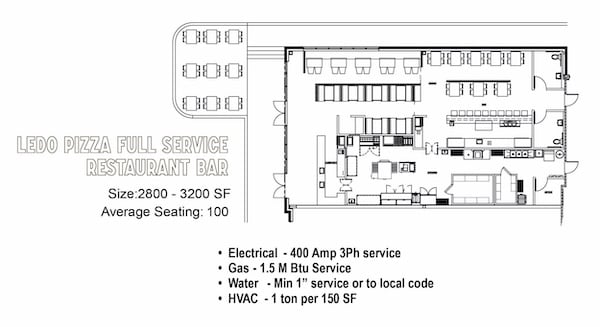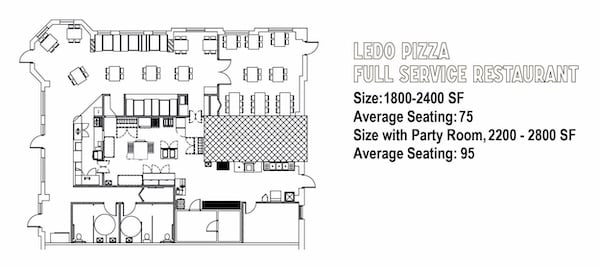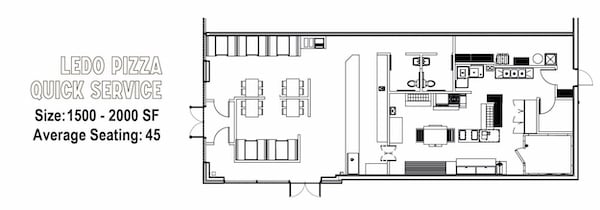
AVAILABLE LOCATIONS & TERRITORIES
Florida
- Bradenton
- Fort Lauderdale
- Fort Myers
- Gainesville
- Jacksonville
- Miami
- Orlando
- Port St Lucie
- Sarasota
- Tallahassee
- West Palm Beach
Maryland
- Arnold
- Baltimore City
- Belair
- Brunswick
- Cambridge
- Cape St. Clair
- Centreville
- Chestertown
- Clarksburg
- Denton
- Elkton
- Emmitsburg
- Poolesville
North Carolina / South Carolina
- All Major Markets Available
Virginia
-
- Alexandria
- Aldie
- Brambleton
- Chantilly
- Centreville
- Dale City
- Dulles
- Dumfries
- Herndon
- Leesburg
- Newington
- Purcellville
- Potomac Mills
- Potomac Yard
- Richmond
- Rosslyn
- South Riding
- Woodbridge
Washington D.C.
- Adams Morgan
- Cleveland Park
- Connecticut Avenue
- Dupont Circle
- Foggy Bottom
- Georgetown
- George Washington
- Howard University
- NoMa
- Shaw
- U Street
- Wharf
- Wisconsin Avenue
Site Criteria
-
- Land: 0.5 – 1 acre
-
- Inline: Strong anchored center, end cap unit with potential patio space
-
- High visibility
-
- Traffic count: 20,000 ADT (variable by market)
-
- Households: 5,000-15,000 within three-mile radius
-
- Parking: minimum 15 spaces (for customer and carryout spaces)
-
- Pole sign or dedicated pylon sign allotment
Building Requirements
-
- 1,700 – 4,000 square feet
-
- Electric: 3 Phase, 400 amp service to main panel delivered (as required by code)
-
- HVAC: 1 ton per 150 square feet
-
- Gas: Provide gas service and meter into space (Approx. 1.5mil BTU)
-
- Water: Stub 1.5in water line into space
-
- Sanitary: Stub 4in line into space
-
- Large signs and illuminated awnings (desirable)
-
- Dedicated trash enclosure (desirable)
Lease Terms
-
- 10-year base term with two 5-year options
Sample Site Plans


